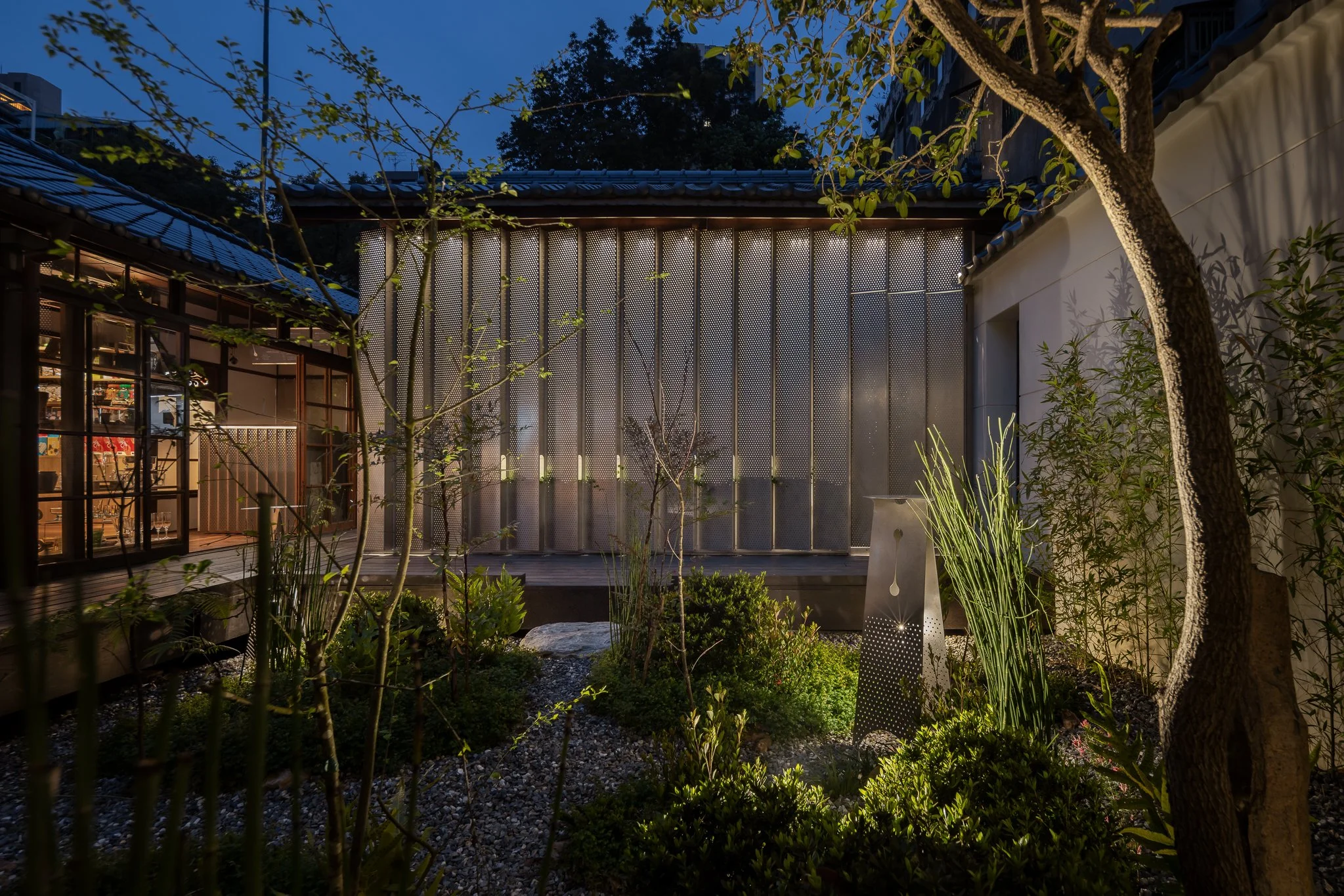Coffee Law 山物所
山物所前身是1930年代總督府山林課員工日式宿舍。Coffee Law 以當代及永續為品牌概念進駐其中,空間策略希望能傳達「融合與再現」,更思考老場域介入後的下一個樣態。
遠處可見支撐日式屋瓦的金屬反射牆,虛實之間,將日式庭園巧妙映射在建築之中,如同一座森林中,雲霧間多變的抽象意境;斜角折板的構造形式,回應場域中木構築特有的構造之美。金屬板片縫隙的爬藤植物,經過時間,與環境中的自然生態長出新的連結。
微觀可見金屬板上的孔洞,發想自沖咖啡濾的過程,孔隙的選擇留下了不同的味覺風景;孔洞改變光線的反射與穿透性,過濾光線留下屬於這個場域獨有的空間詩意。
走進日式木屋可見傳統工藝之美,櫃檯處設計使用木夾板為材料,其斷面直紋以及戶外金屬折板的引入,展現咖啡品牌的現代性,而此櫃檯設計成為串連傳統工藝與現代性的橋樑。
不斷思考一幢座落於歷史場域的 COFFEE LAW 可以傳達給這座城市的想像,是對環境再生與場域下一個樣態的實驗性。
The predecessor of "Mountain Object" was a Japanese-style dormitory for employees of the Governor-General's Forestry Division in the 1930s. Coffee Law has entered the space with a brand concept centered on modernity and sustainability. Its spatial strategy aims to convey the idea of "integration and reinterpretation," while also contemplating the future evolution of the historical site.
In the distance, a reflective metal wall supporting the Japanese roof tiles comes into view. This interplay of the real and the abstract ingeniously mirrors the Japanese garden within the architecture, evoking a shifting, cloud-like ambiance in the forest. The oblique folded-plate structural form responds to the unique aesthetic of wooden constructions in the area. Over time, climbing plants threading through the seams of the metal panels establish new connections with the natural environment.
On a micro level, the perforations on the metal panels draw inspiration from the coffee filtering process, leaving behind a landscape of diverse flavors. These perforations alter the reflection and penetration of light, filtering it to create a poetic spatial atmosphere unique to this site.
Inside the Japanese wooden house, the beauty of traditional craftsmanship is evident. The counter design incorporates wooden plywood as the main material, with its linear cross-sections complementing the outdoor folded metal plates. This showcases the modernity of the coffee brand, with the counter serving as a bridge between traditional craftsmanship and contemporary design.
Coffee Law continues to reflect on how a structure rooted in a historical site can inspire the city's imagination. It serves as an experimental exploration of environmental regeneration and the next phase of the site’s evolution.
────────────────────
空間設計|Theout Studio 無制設計 吳玗恆 王韋智
金屬製作|工法鐵件
燈光設計|瓦豆 WEDO Lighting












